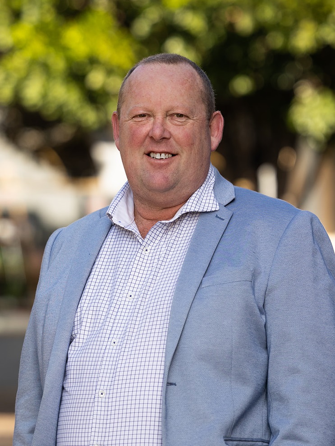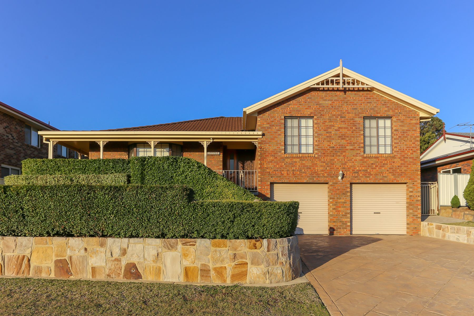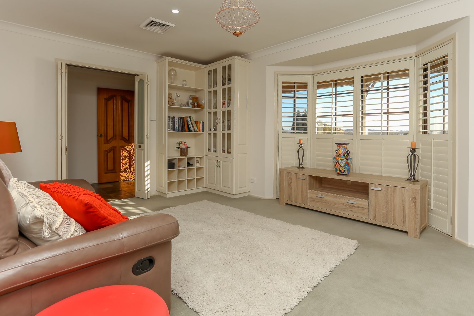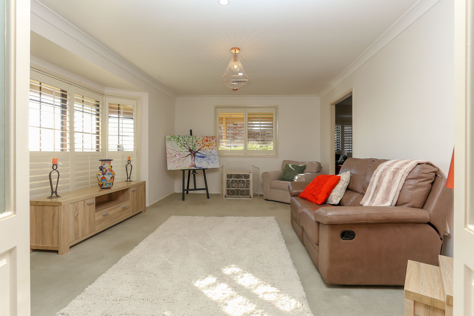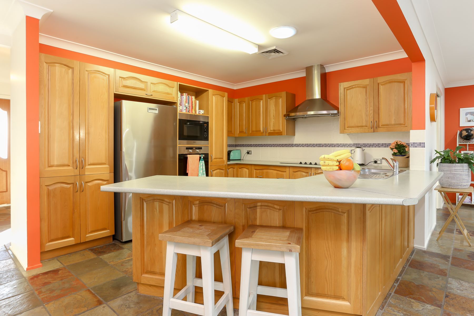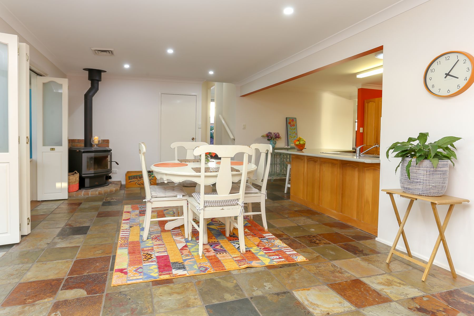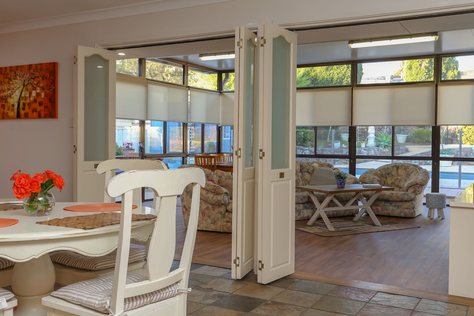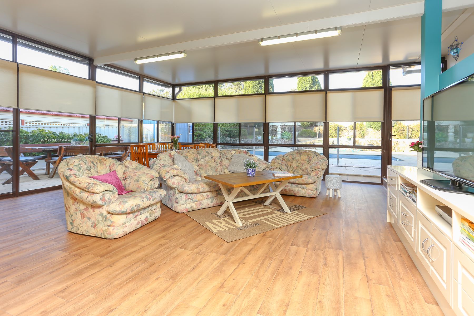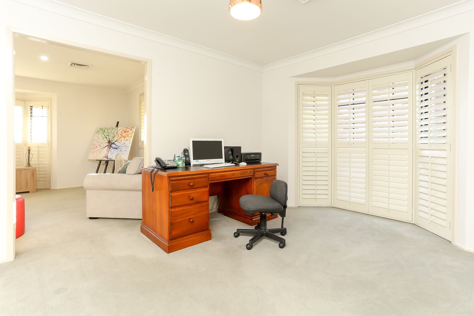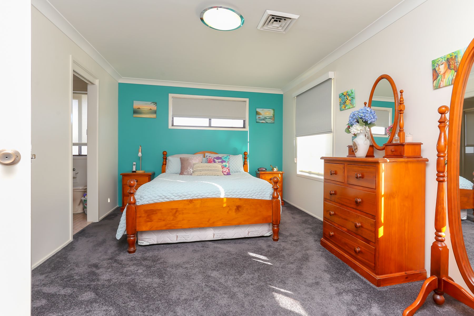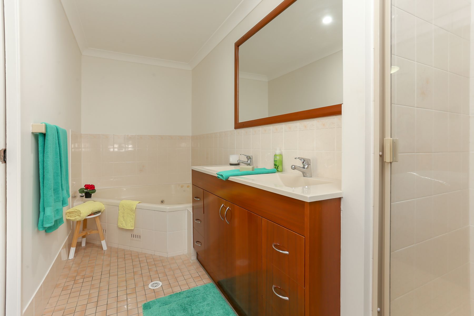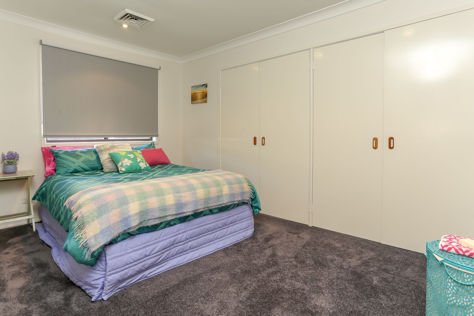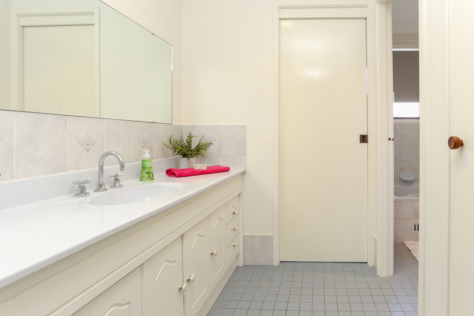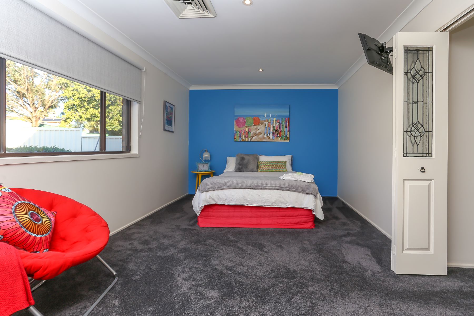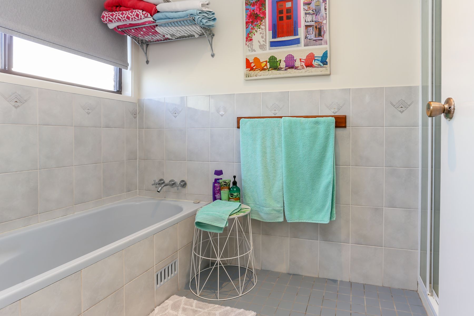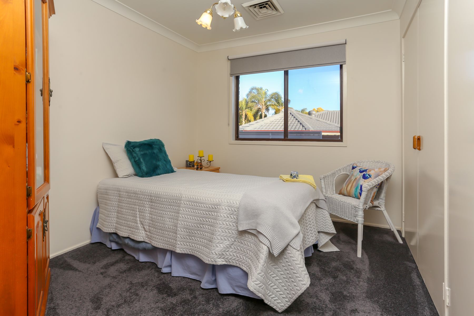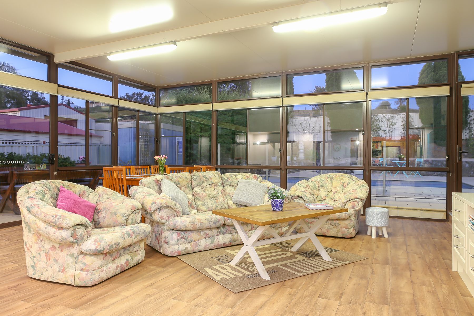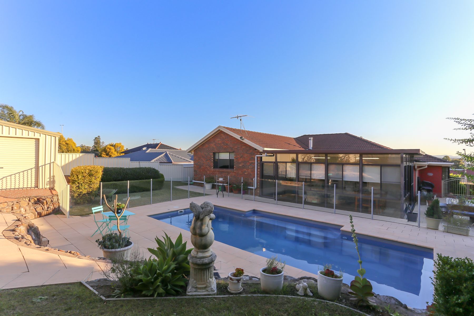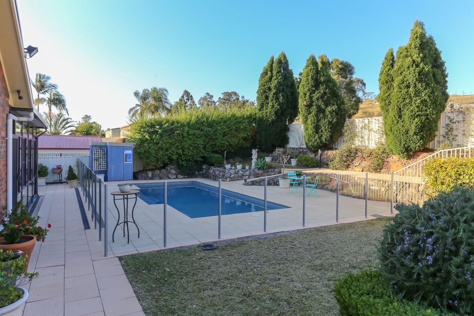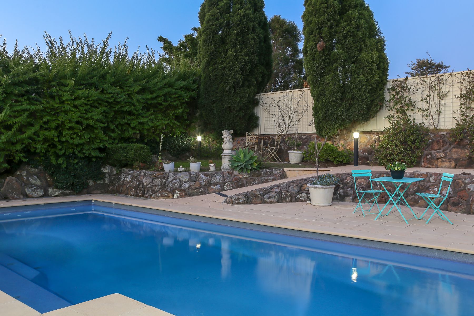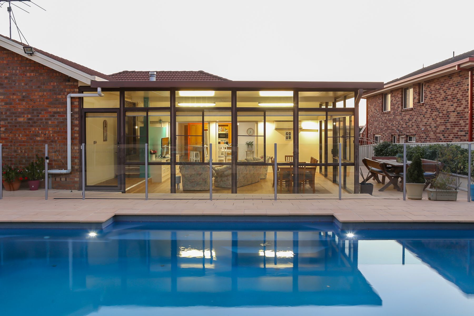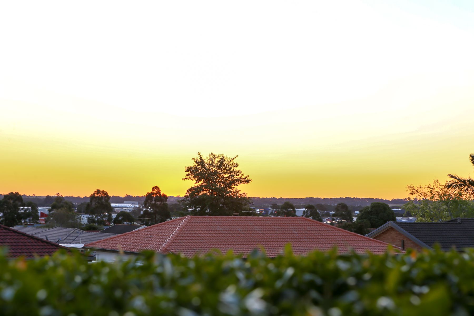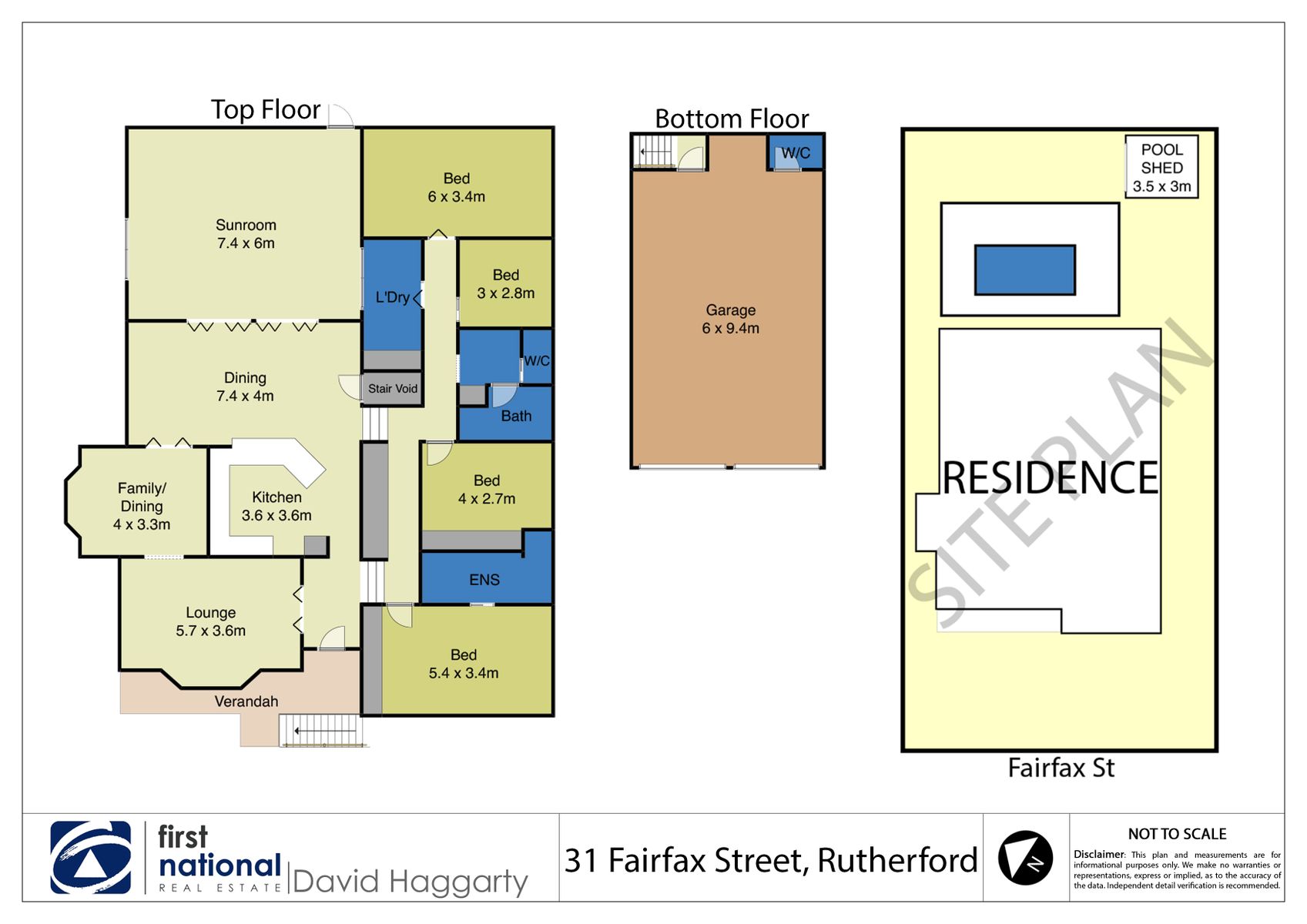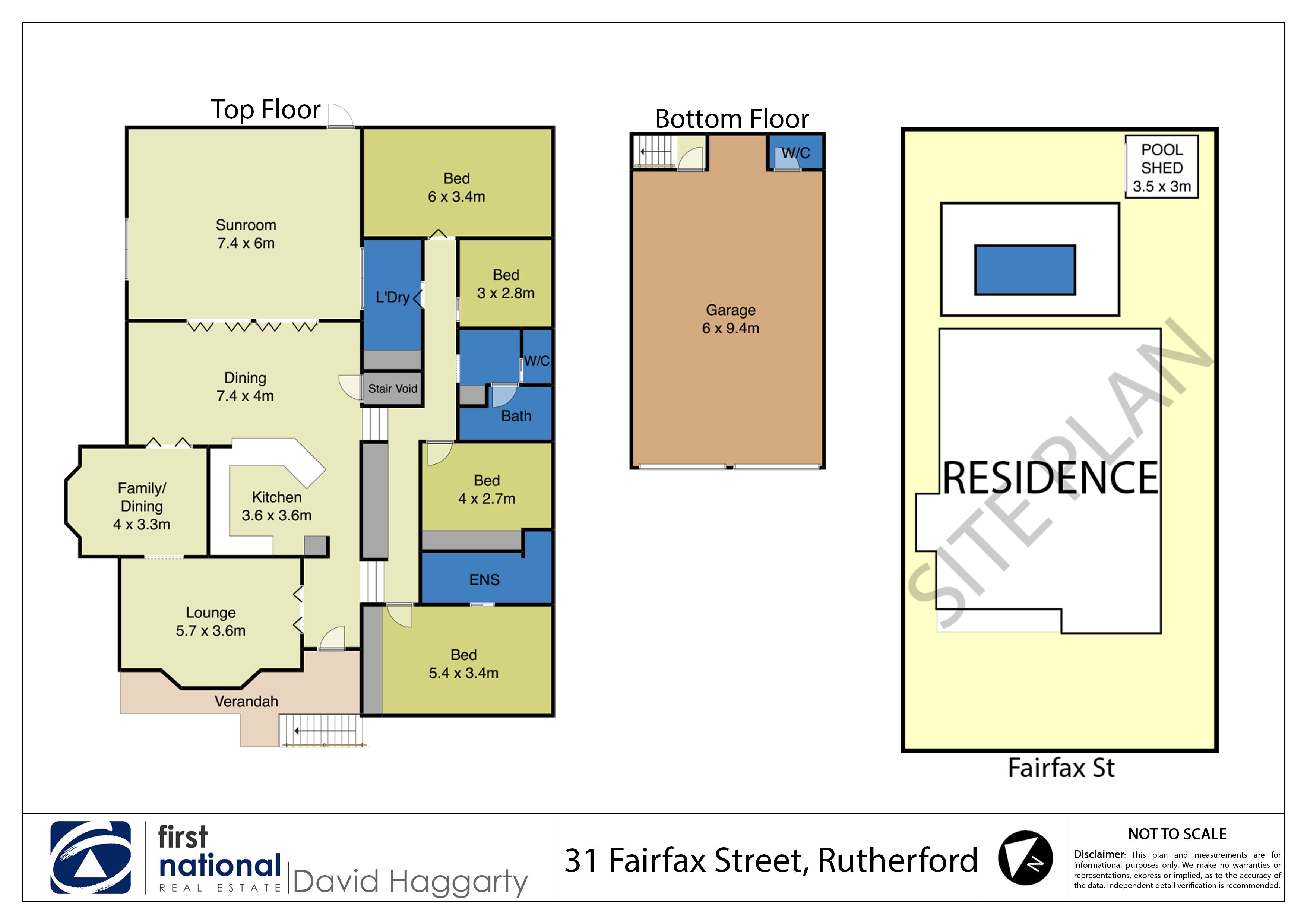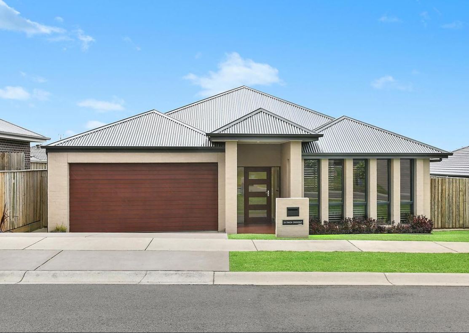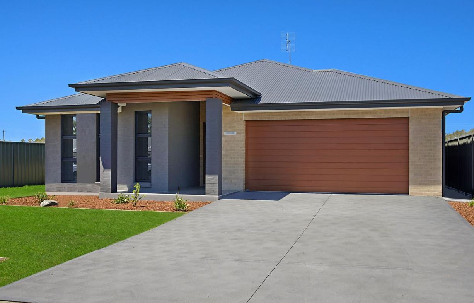Property Gallery
Bring on Summer with this Gem
$645,000
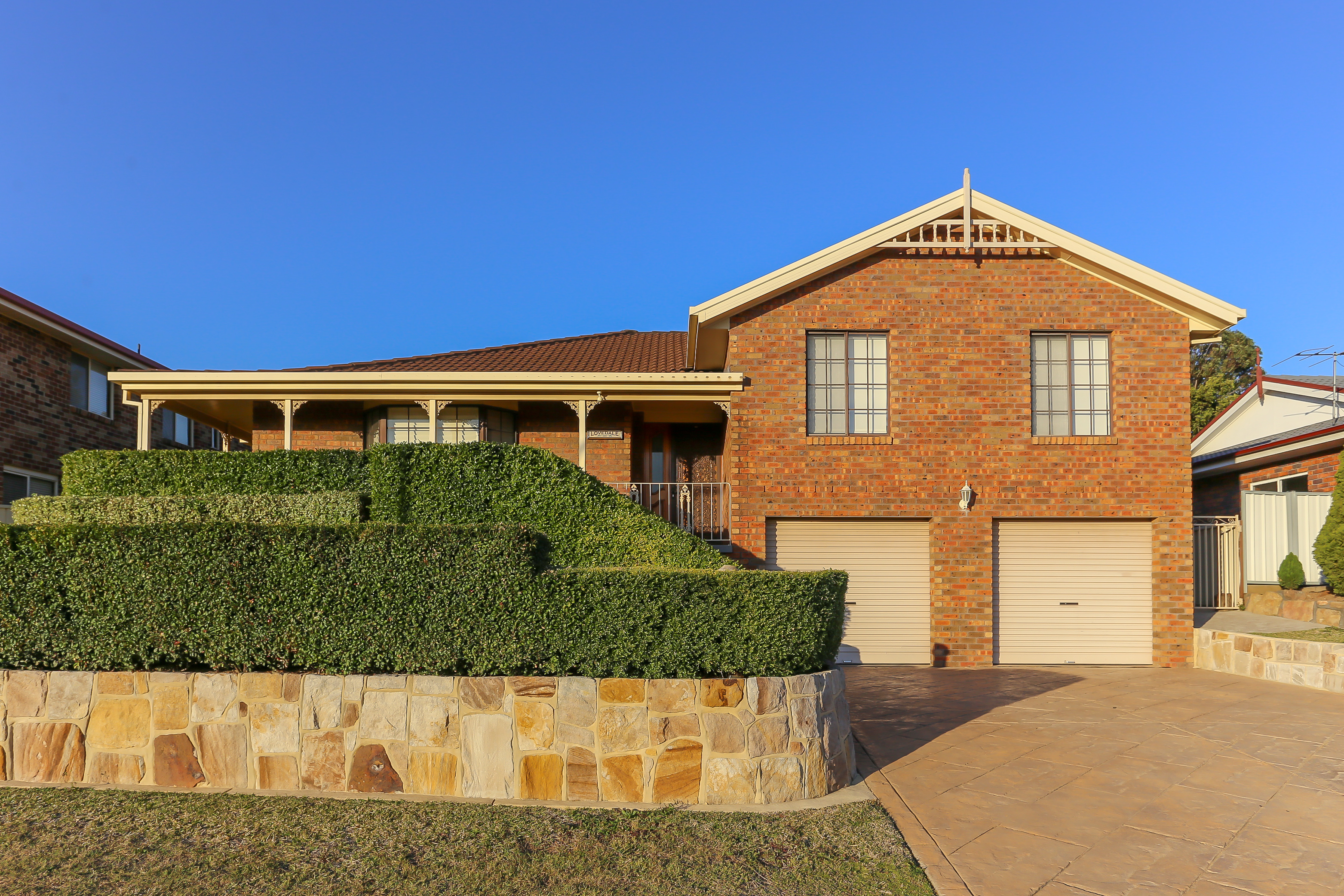

______________________________________________________________________________________________________________________________________
Bedrooms |
Bathrooms |
Car spaces |
Land size |
4 |
2 |
4 |
800 sqm |
Description
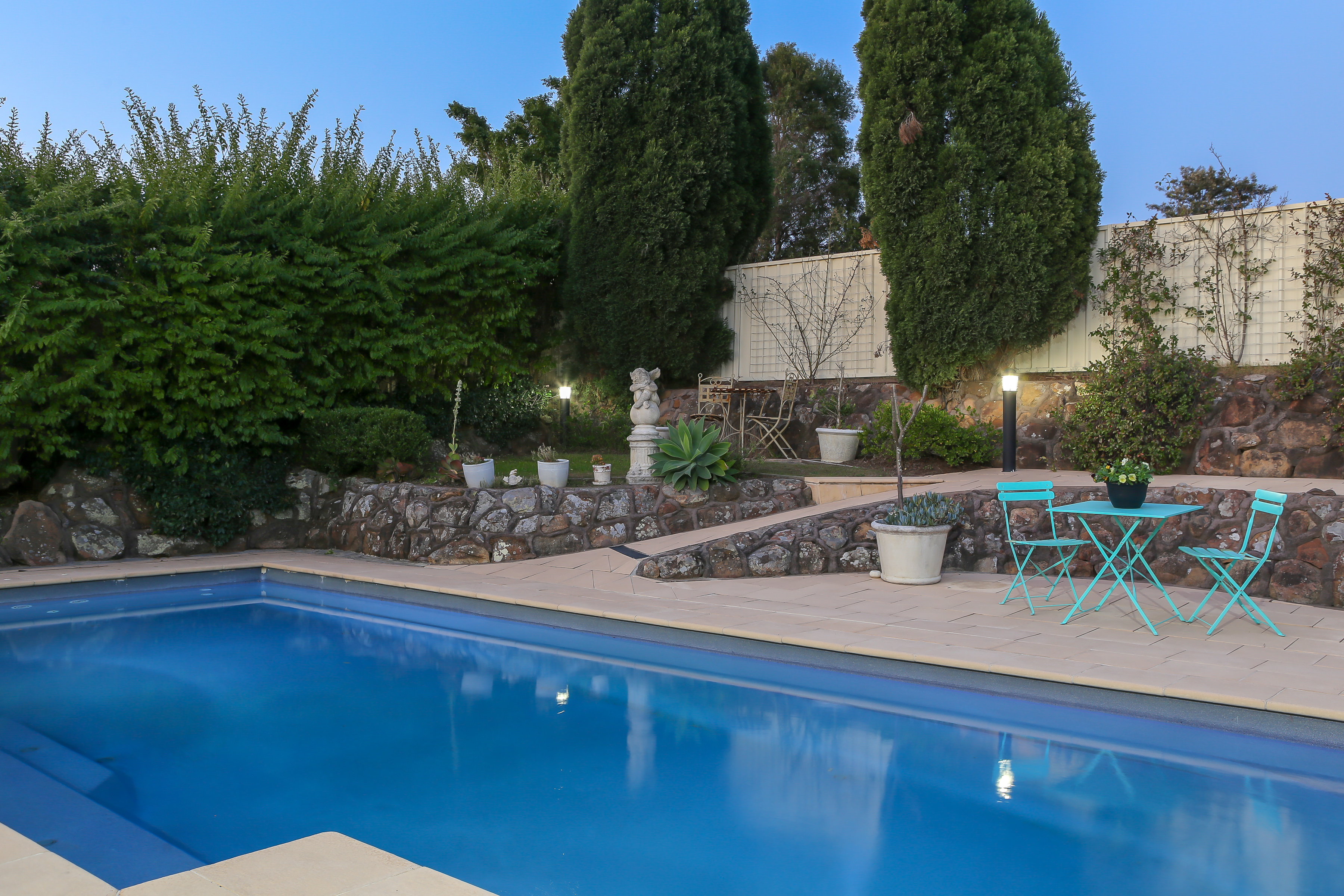
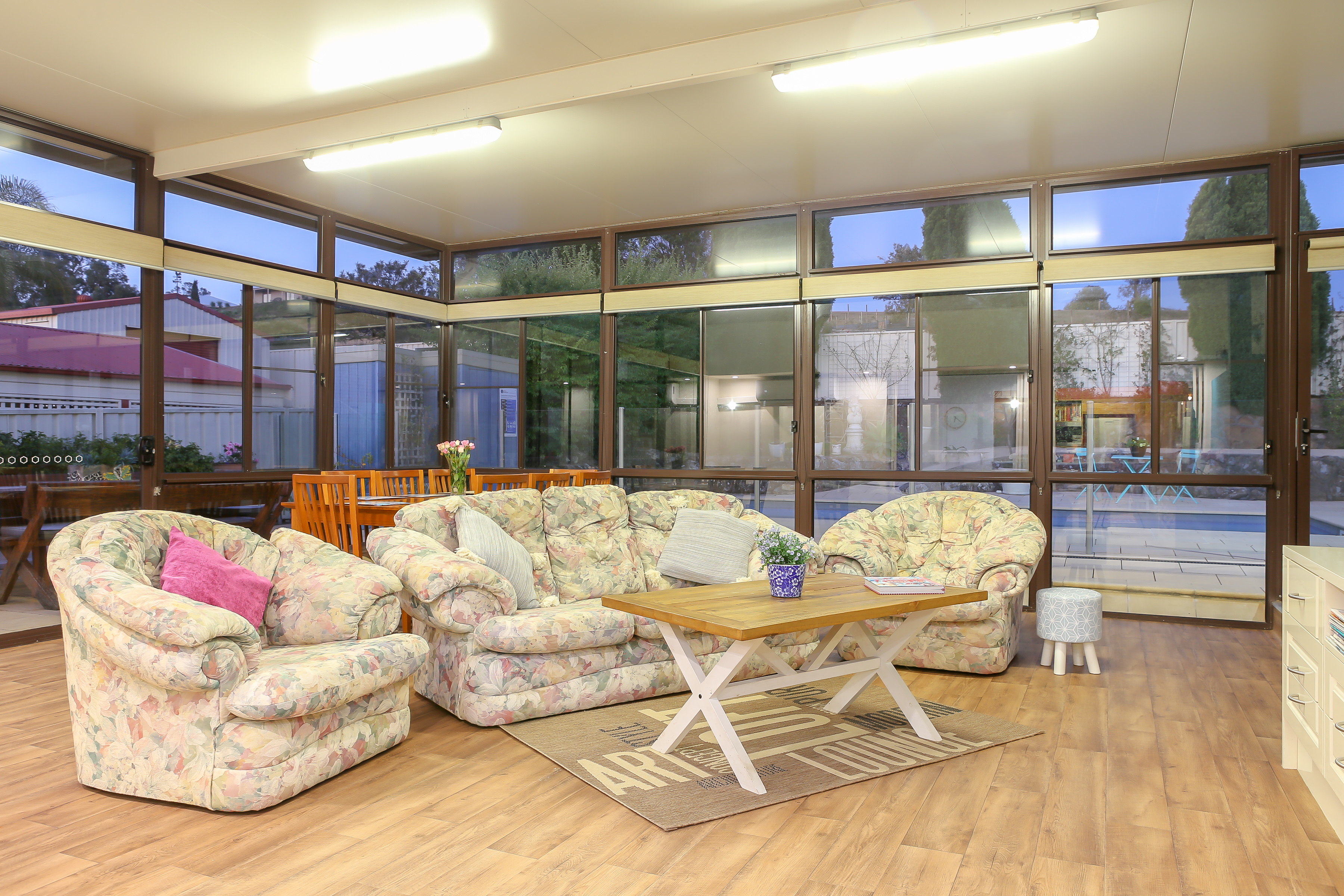
Some homes will change the way you live and this one is of them.
Sited on an impressive aprox 800sqm of established North East facing grounds and gently rolling lawns, this classic family home provides a lifestyle of remarkable privacy and tranquillity. From the moment you arrive at this light filled and welcoming house, you will feel straight away at home. Having been maintained with impeccable attention to detail and offering everything a growing family would desire.
The front the home doesn't give away what you will find as you move through the property to the true heart of the home…. The rear indoor/outdoor living space.
Seamless is the flow from in to out, this is the spot you will do most of your family living with an inground landscaped pool area overlooked by the floor to ceiling glassed living room.
Further features include:
- Four double bedrooms, the first two king sized
- Ensuite with a separate corner spa off the main bedroom
- Formal lounge and dining as well as living and rumpus rooms
- A four-car remote garage with storage, a third WC and internal access
- Custom built cabinetry throughout the home
- Quality brand name appliances everywhere you look
- A pool house as well as a garden shed
- Back yard overlooks rural paddocks at the rear and the Hunter ranges as the front.
You really need to see this one to fully appreciate how much this home could offer your family so book an inspection today.
This property is proudly marketed by Mick Haggarty contact 0408 021 921 for further information or to book your private inspection today!
" First National David Haggarty, We Put You First "
Disclaimer: All information contained herein is gathered from sources we deem to be reliable. However, we cannot guarantee its accuracy and interested persons should rely on their own enquiries
Inclusions
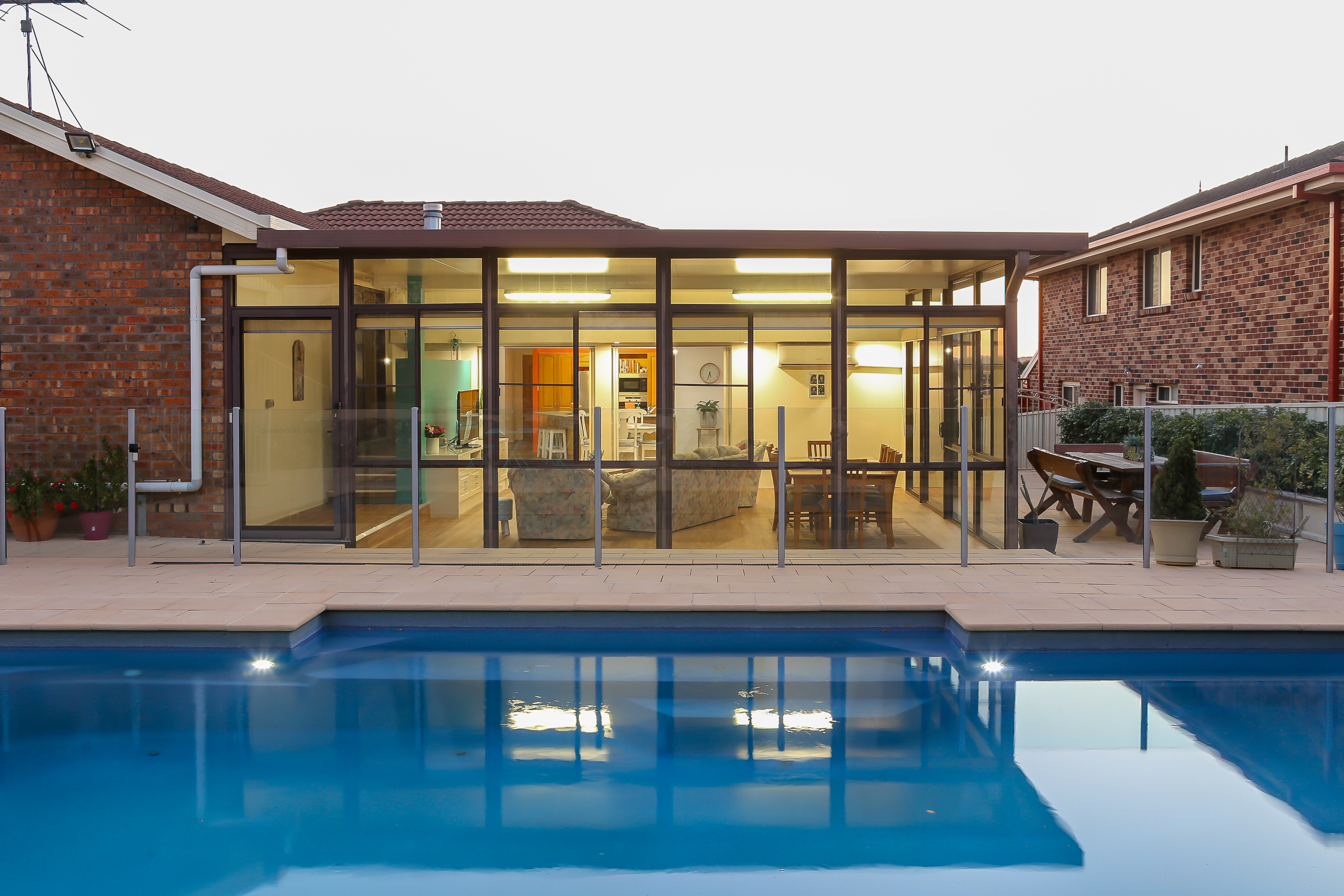
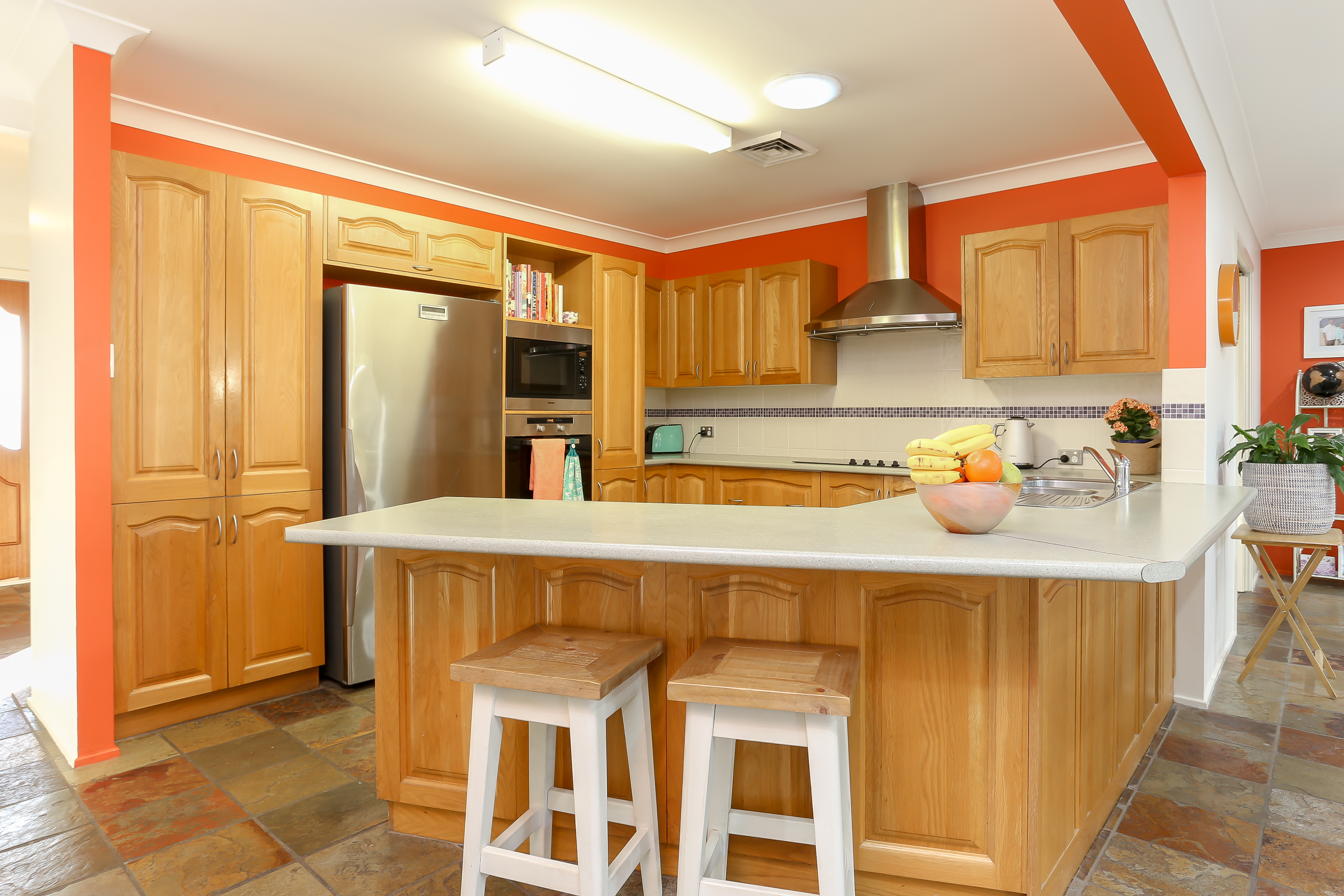
______________________________________________________________________________________________________________________________
|
ENTRY Slate flooring Security screen Hard wood feature door Pendant lighting
LOUNGE ROOM Gas outlet Built in cabinetry Ducted AC Plantation shutters Bay window Cream carpet Copper feature pendant light Downlights
DINING ROOM Bay window Cream carpet Plantation shutters Copper pendant light Bi-fold doors
KITCHEN / MEALS Combustion fire Slate flooring Downlights Ducted AC Bi-fold doors Overlooks pool area Oversized fridge space Tasmanian oak cabinetry BOSH dishwasher Stainless steel Miele paralytic self-cleaning oven Miele microwave Electrolux 4 burner glass cook top Stainless steel feature range rood Stainless steel power points Dome Skylight Ducted AC Fluro lighting
LIVING ROOM Built in entertainment unit cabinetry Separate Actron split system AC Fluro lighting Timber look heavy duty vinyl Glass walled outlook overlooking the pool area Sliding glass door Glass pivot door
MAIN BEDROOM Large Wall mounted tv Feature wall Roller blinds Built in cupboards New carpet
ENSUITE Corner spa bath Double bespoke vanity Large shower Timber framed wall mirror Oyster light
|
SECOND BEDROOM Main bedroom sized Mounted TV New carpet Downlights Ducted AC New roller blind
THIRD & FOURTH BEDROOMS Built in cupboard New carpet Ducted AC New roller blind Pendant light Sliding casement door
LAUNDRY Built in cabinetry with power Built in ironing board Shelving Dryer cupboard Large Additional cupboard Exhaust fan Broom cupboard Square floor tiles Bi fold door
MAIN BATHROOM Three-way design Linen cupboard Over sized vanity Additional storage Separate WC Separate bath and shower Exhaust fan Towel rail Towel rack
OUTSIDE Paving around pool Established gardens Fibreglass inground pool Salt water Pool lighting New chlorinator Glass pool fencing Outdoor BBQ area Concrete French style pots with established hedges Manicured gardens Side access at both sides of the house One side of the house a utility area with concrete, bin storage and security lighting Pool shed Additional Colourbond garden shed with shelving Colourbond fencing
GARAGE Third WC Four-car garage Remote doors Internal access Shelving Fluro lighting Storage
ADDITIONAL FEATURES Large additional linen cupboard Large utility cupboard Yard overlooks paddocks 12-month-old Rheem hot water service
|
Around Rutherford
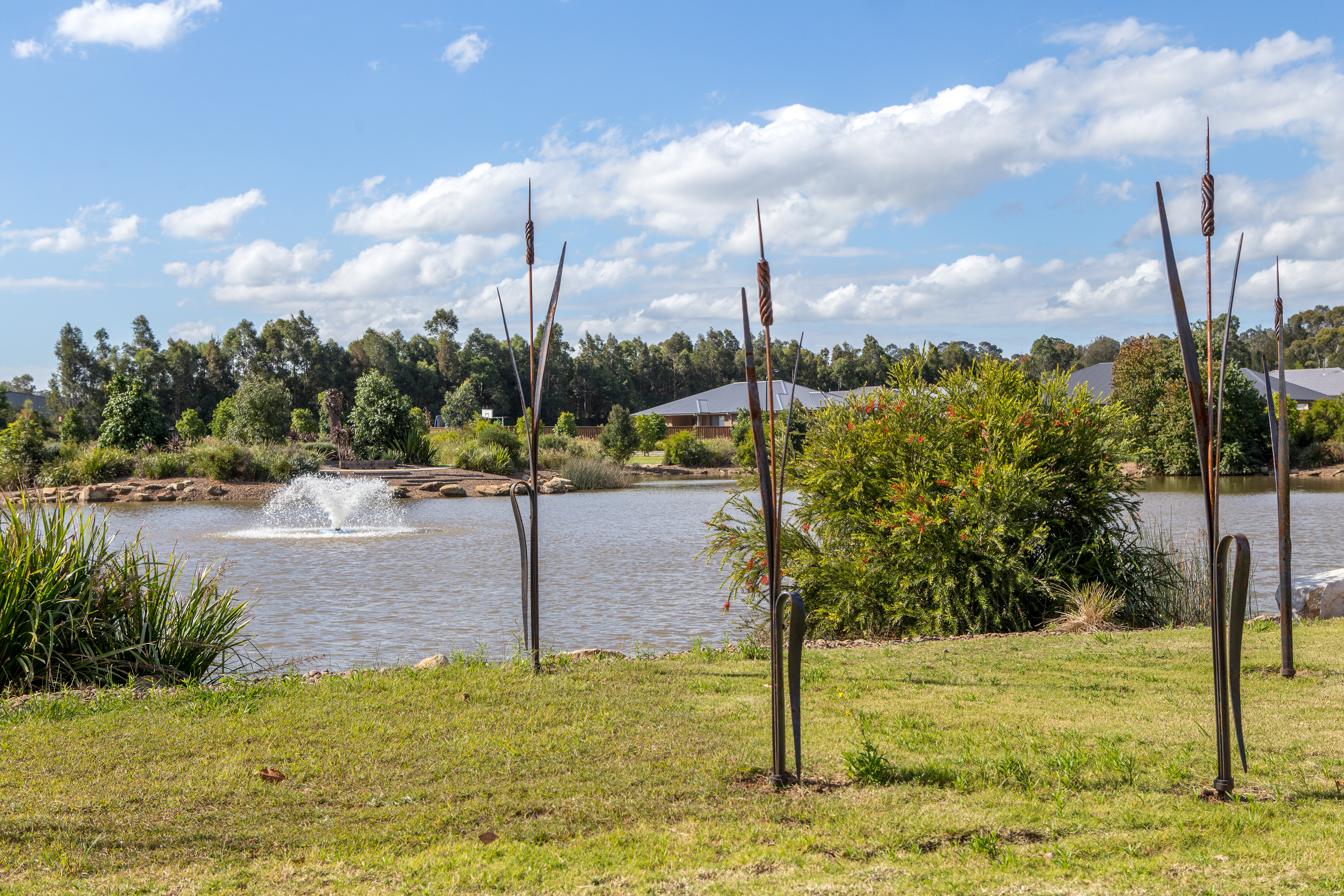
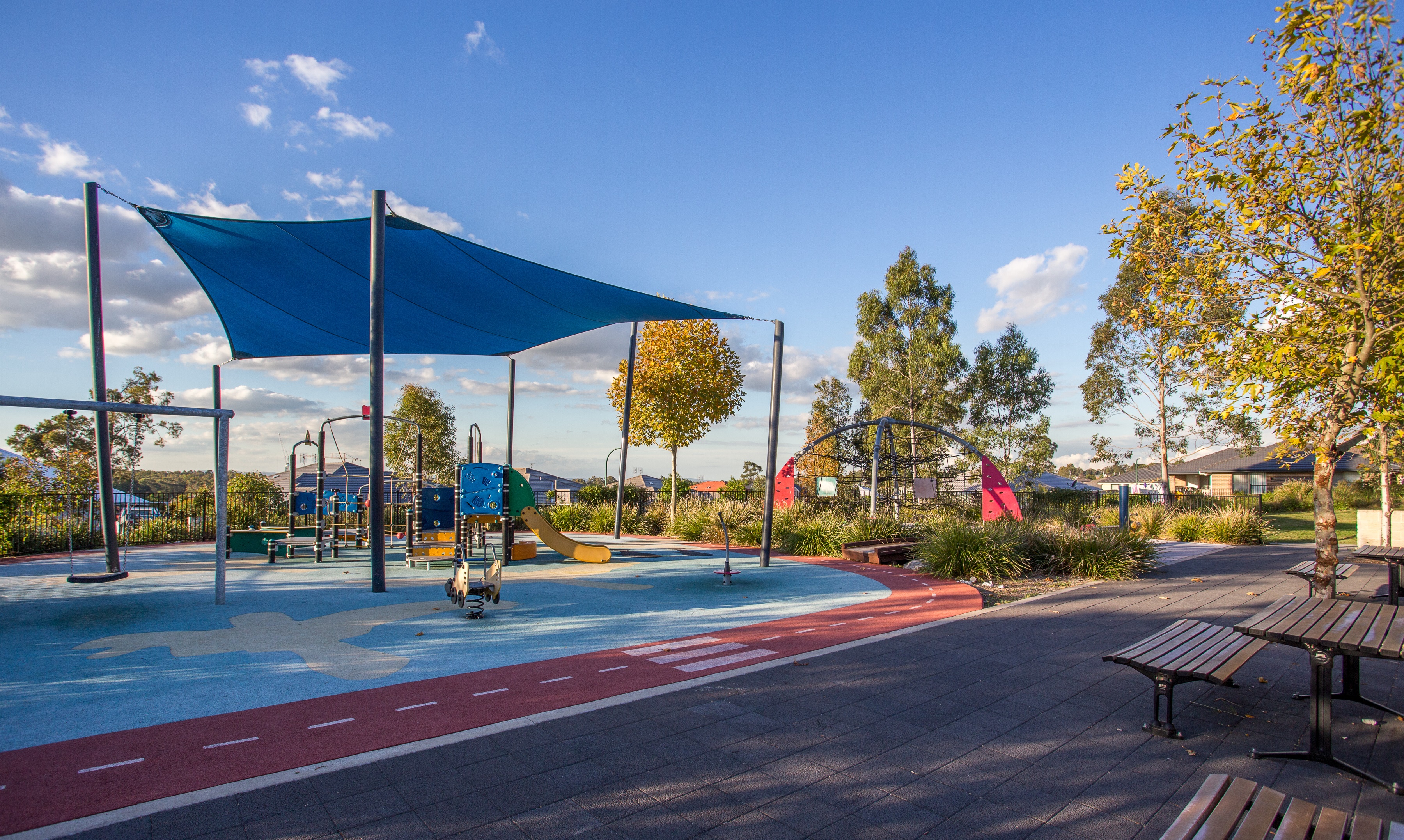
The beating heart of West Maitland, Rutherford is positioned on the western side of the Maitland CBD and is home to a range of bustling cafes and boasts a dynamic shopping village. With the second highest population in the Local Government Area, the suburb offers a range of schooling options from the local public primary school to the newly refurbished Rutherford Technology High School as well as St Paul's Catholic Primary School.
AROUND RUTHERFORD
SCHOOLS:
• Rutherford Primary School
• Rutherford Technology High School School
• St Paul’s Catholic Primary School
CAFES AND RESTAURANTS:
• Cuppa Joe Cafe
• Addil Indian & Kebab Restaurant
• The Bradford Hotel
• Bliss Coffee
• Breezes Cafe
• The Rutherford Hotel
SHOPPING:
• McKeachie Shopping Complex
• Rutherford Shopping Complex
• Rutherford Super Center
Comparable Sales
| Address | Beds | Baths | Cars | Sold Date | Size | Sold Price | |
| 1. | 28 Daniel Ave | 4 | 2 | 4 | March 2018 | 1185 sqm | $592,500 |
| 2. | 11 Paperbark Prd | 4 | 2 | 2 | June 2018 | 713 sqm | $640,500 |
| 3. | 6 Arrowgrass St | 4 | 2 | 2 | June 2018 | 921 sqm | $665,000 |
| 4. | 24 Finch Cres | 4 | 2 | 2 | April 2018 | 611 sqm | $605,000 |
| 5. | 15 Centrefield | 4 | 2 | 2 | March 2018 | 560 sqm | $600,000 |
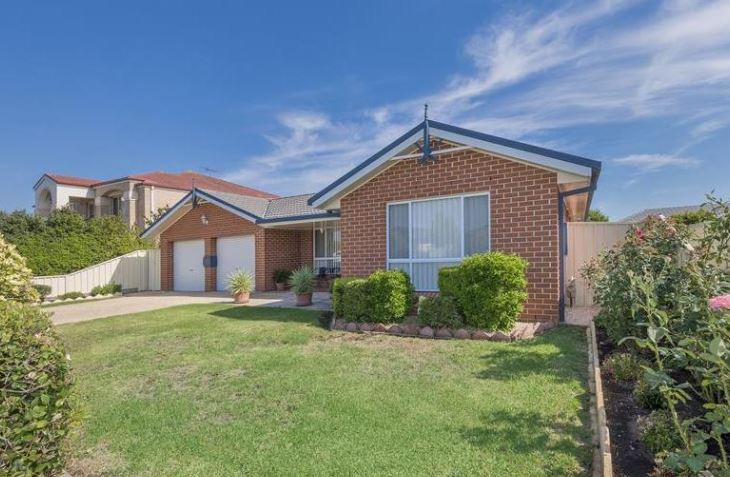
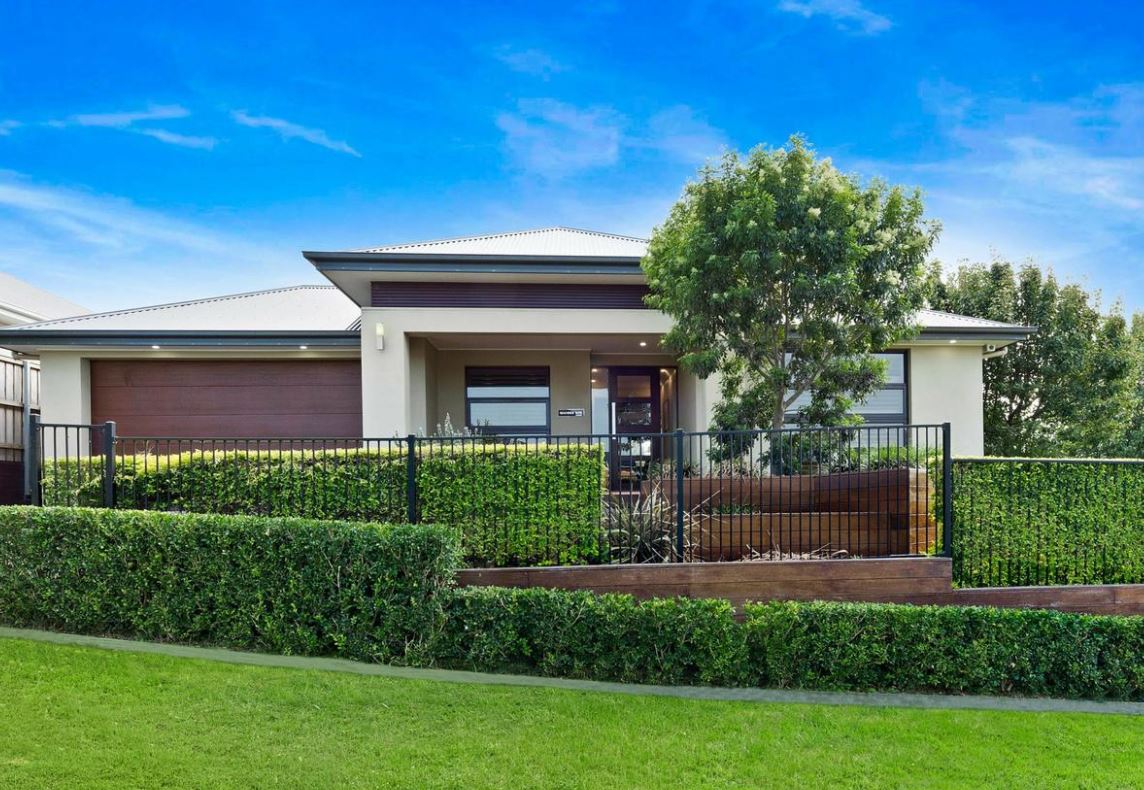
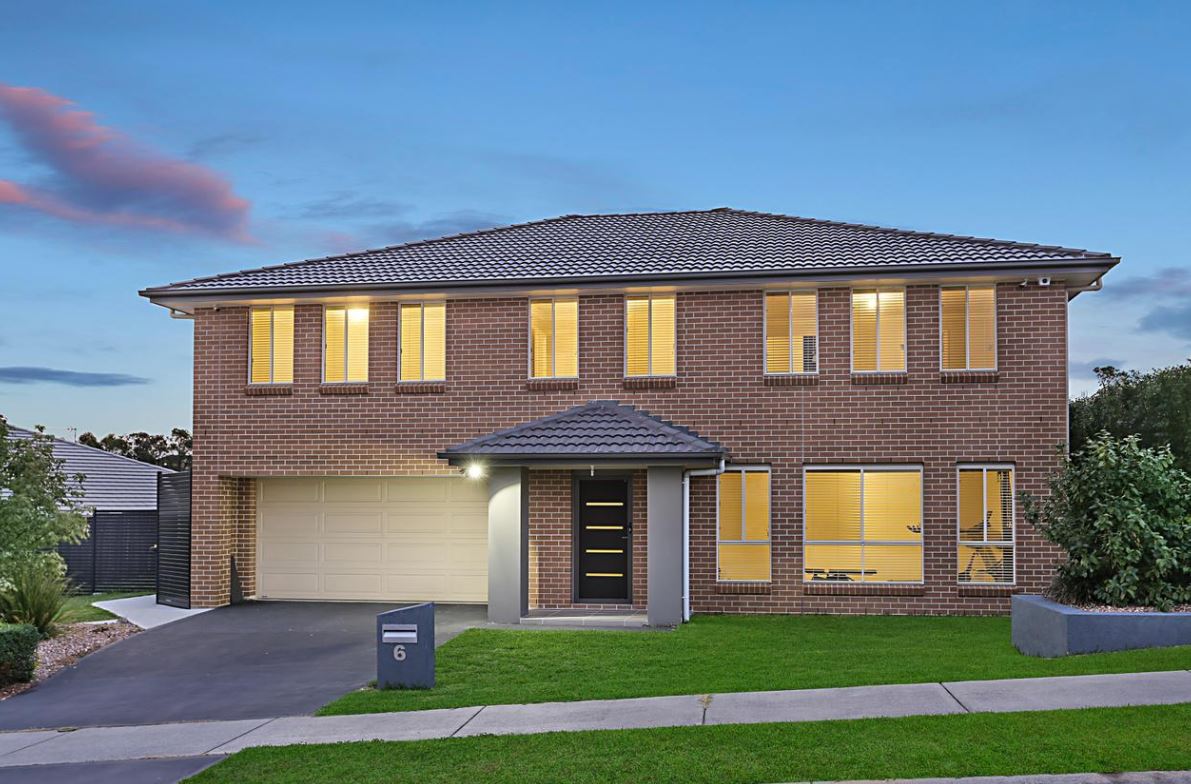
About Us
MICHAEL HAGGARTY I Principal Licensed Real Estate Agent & Auctioneer / Commercial Sales and Leasing
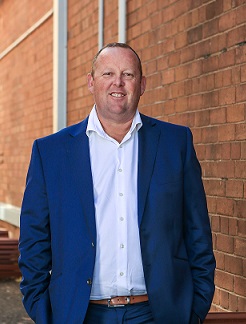
Mick Haggarty is an experienced real estate agent that likes to let his results speak for themselves. He prides himself on his tireless work ethic and commitment to providing his vendors with accurate advice and premium results.
Mick is a Licensed Real Estate Agent with a strong local knowledge and reputation, for telling it how it is ! He believes honest communication and trust are essential elements to successful results in real estate. His relaxed approach to sales is well received by buyers and sellers alike.
Mick is a proven performer, with over 25 years experience in the business and even in the toughest times, has developed a strong reputation in the industry as an agent that produces wonderful results on a regular basis.
If you need your property sold, Mick Haggarty is the first agent you should call! Specialising in residential, rural and commercial sales / leasing, you cannot beat local knowledge and experience !
Links
Mick Haggarty: First National profile and current listings
Disclaimer
All images in this e-book are the property of First National David Haggarty. Photographs of the home are taken at the specified sales address and are presented with minimal retouching. No elements within the images have been added or removed.
Plans provided are a guide only and those interested should undertake their own inquiry.

